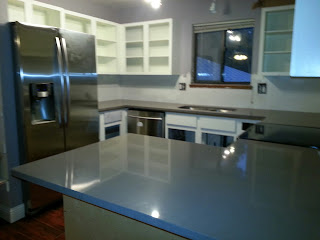We began Saturday morning at 6:30 am. The first order of business was to take our vitamins including a large dosage of vitamin I (ibuprofen). Then to gather the strength to attach the trailer and head to Mugs for breakfast burritos and coffee. (This was the agreement we made in return for the early morning wake up). The vegetarian chorizo burritos were made fresh for us, what a treat! It's the little things.

Then we went to our date place...Home Depot. For yet again another disappointing moment with an employee. To be honest I think my opinion is set so lets just say HD is not my favorite home improvement department store. Anyway our mission for this early trip was to make a trim purchase. 312 feet to be exact. We needed baseboards, casements (those go on windows and doors), and beadboard. This was so I would have the job of painting these items while the Brey men handled the hardwood install...clearly no place for a lady. So we attached the trim to the top of the trailer and headed to Belmar. We met our wedding officient Mr. Aragorn Spaulding and Davids Dad and got to work. I am not sure of all the details (since I was condemned to womens work) but this time around the install had significant challenges.
The wood was not click lock like the downstairs but actual planks that needed to be installed with a nailer. Lots of measuring and hammering required to this type of flooring. But thanks to Uncle Jeff we had all the right tools to get the job done.
 |
| Pick up planks and move them out of the way |
 |
| Husband!! |
 |
| "You guys move it because it'll take me longer to recover if I throw my back" - Michael Brey |
 |
| 8 inches wide! |
 |
| Slow but steady process |
 |
| The nailer and the compression tube from Uncle Jeff |
 |
| First you hammer into place then you nail it |
 |
| Almost DONE (kinda) |
 |
| 17 hours of work |
 |
| It looks incredible, great for sock sliding |
 |
| Best ever |
 |
Look at the bullnose husband put in
Do you remember what the upstairs looked like before? Here is a reminder |


























































